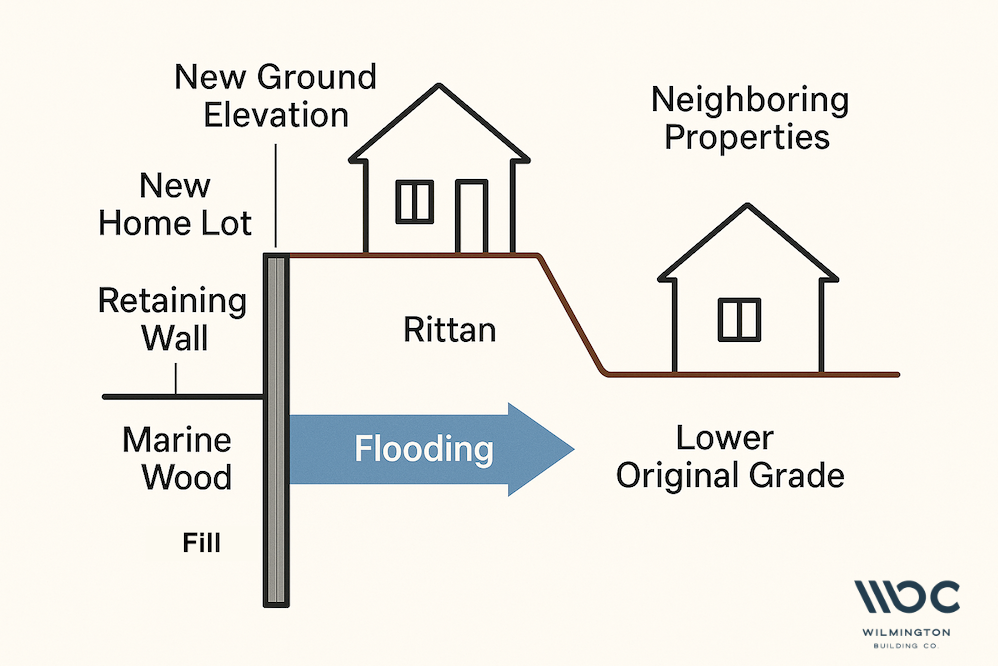When it comes to building a new home in coastal North Carolina’s low-lying areas, elevation matters.
Chance are good your North Carolina custom home builder or contractor may suggest putting up retaining walls and importing fill material in order to raise the lot prior to laying the foundation.
Elevating your lot could determine whether or not your new home is prone to seasonal flooding. However, caution is in order. Raising your lot may also increase the risk of flooding for your neighbors’ homes, so this decision requires some careful consideration.
In our last post, “Structural Foundation Basics: Slab Versus Crawl Space,” we explored the most affordable and common choices for a home’s foundation. In this post, we offer insight into how to engage with your custom home builder when it comes to raising the elevation of your lot. Included in the consideration might be improvements to drainage issues and preserving your long-term property value.
Understanding the Purpose of Retaining Walls
Retaining walls are structures designed to hold back or support soil, prevent erosion, and enable changes in ground elevation. They are commonly used to create level areas on sloped land, protect structures from soil movement, and manage water runoff. In landscaping and construction, retaining walls help stabilize terrain.

The primary objectives of building a retaining wall in the context of raising a lot’s elevation are threefold:
- Raise the buildable area of a lot by two to four feet. This is not necessarily to meet the Federal Emergency Management Agency’s (FEMA’s) 100-year floodplain elevation, but to raise the home above areas prone to frequent or seasonal flooding. In coastal North Carolina, that is often 12 to 14 feet above grade.
- Improve drainage and reduce the risk of standing water around the foundation or in the yard.
- Create a more usable, elevated building surface for new construction.
Exploring the Nature and Construction of Retaining Walls
Retaining walls are rigid structures built to resist the lateral (sideways) pressure of soil, water, or other substances in the ground. Construction of retaining walls involves the following components:
- Materials: Typically, marine-grade wood is used for these walls, because of its resistance to rot and decay. It often includes tongue-and-groove planks for added strength and water resistance. In some cases, concrete or composite materials may be used instead of wood to improve longevity, especially where erosion or exposure to saltwater is high.
- Anchoring system: Retaining walls are reinforced with deep anchors or “deadman” systems (buried anchors) that extend approximately two feet or more into the ground to resist soil and water pressure.
- Reinforcements: In some cases, reinforcements, such as geogrid or steel, are used to increase the stability of the retaining walls. Geogrid is a net-like structure that stabilizes the soil and reinforces the retaining wall.
Considering the Potential Impact on Neighboring Properties
Most important is you don’t want to be that neighbor. You know, the one who diverts water from their own property onto the neighbors’ properties, making them more prone to seasonal flooding. While raising your lot may benefit you, it can have unintended consequences for neighboring homes, such as the following:
- Displacement of water: The retaining wall and the fill behind it effectively redirect stormwater runoff, often into adjacent lots that remain at the original, lower elevation.
- Increased flooding risk: Neighbors may experience worse flooding, soil erosion, or pooling during rain events (when water no longer settles evenly across lots but flows from higher to lower elevations).
- Drainage conflicts: Without proper stormwater planning (such as swales, French drains, or catch basins), raising a lot can lead to legal and civil disputes over changes in drainage patterns.
Complying with Building Regulations and Best Practices
Before you decide to build a retaining wall, check the building codes and be aware of best practices in the area you’re planning to build. This is especially true if you’re building it to increase the elevation of your lot. Consideration of the following factors will help to ensure compliance and peaceful relations with your future neighbors:
- Permitting: Local municipalities and counties may require permits for retaining walls over a certain height or for significant grading work.
- Drainage plans: In some areas, developers must submit engineered drainage and grading plans to demonstrate how water will be managed on-site.
- Best practices: It’s good practice (and in some cases, legally required) to ensure water runoff does not increase onto neighboring properties, even if walls and grading are legally permitted.
A custom home builder who’s familiar with the region, like we are here in Wilmington, North Carolina, can be a great resource in evaluating your building site for drainage issues. We can determine whether raising the elevation of your lot makes sense for the area and the custom home you have in mind. If you’re planning to build a custom home along the North Carolina coast, contact us to start exploring your options.
In the meantime, stay tuned for our upcoming blog post about architect vs. engineer and who does what in custom home design.
Read the Comments +