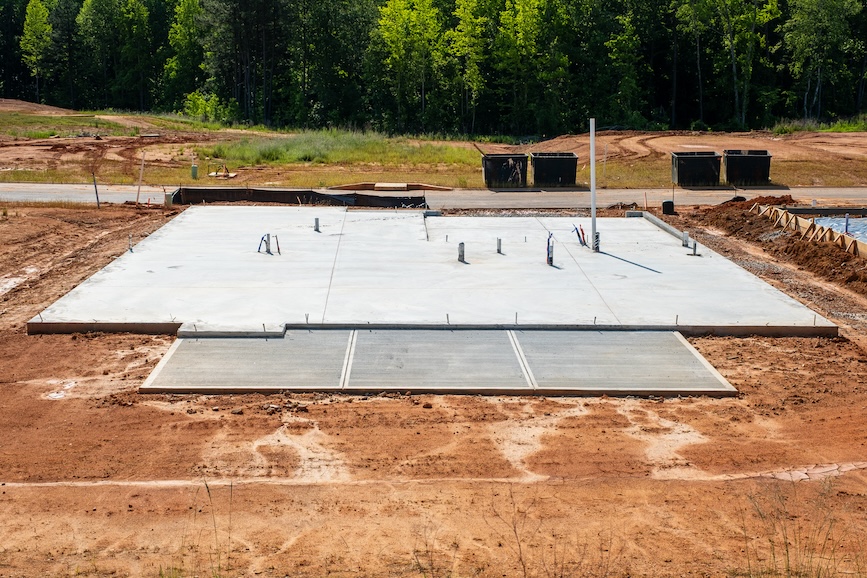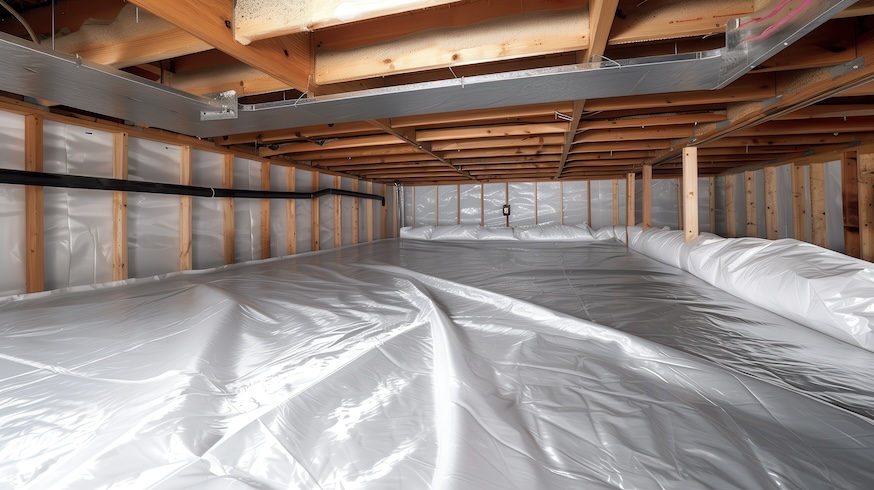Most of us appreciate the importance of building a home upon a firm foundation, but if you were to ask 10 of your neighbors to tell you about theirs, most wouldn’t know where to begin. That’s because, to the average homeowner, a home’s foundation is something they simply take for granted.
Here along the North Carolina shoreline, knowing as much about your home’s foundation as you do about your local tide charts is just smart. That’s because everything from the foundation up — floors, walls, ceilings, even the roof — ultimately rests on that foundation, which is the lowest load-bearing aspect of the building.
If you’re in the market for building a custom home, your choice of foundation includes the following options:
- Slab: A continuous pad of concrete that rests on the ground.
- Crawl space: A short wall (typically 1- to 3-feet high) around the perimeter of the base of the building that raises it slightly off the ground.
- Pilings: Long steel, concrete, or wood columns driven deep into the ground to provide support in weak or shifting soils.
- Pier (post) and beam: Concrete or wood piers placed in the ground to support beams that transfer the weight of the house to the piers.
Along the North Carolina coastline, the risk of flooding generally makes the monolithic slab a poor choice Pilings may be necessary in flood-prone areas, areas where the ground is uneven, or in areas with poor soil conditions or high-water tables, but these are rare.
(For information about elevation certificates, read Surveys and Certificates You Need Before Breaking Ground on a Custom Home here on our blog.)
In this post, we focus on the two most common and affordable options — slabs and crawl spaces — and offer our insights on how to choose what works best on the North Carolina coastline.

What Is a Slab Foundation?
Let’s start at the beginning. A monolithic slab, also known as “mono slab” or “turn-down slab” is a single or continuous poured concrete pad with thicker sections on the boarder/perimeter and wherever there are load-bearing walls. Footers are dug around the outside/perimeter approximately 12 inches wide and 4- to 12-inches thick (sometimes thicker depending on the soil and the needed load capacity).
These slabs are typically steel-reinforced with rebar (reinforcing bar), creating a composite material that’s stronger than the concrete itself. This steel reinforcement resists cracking and increases the load-bearing capacity of the concrete.
Unfortunately, some homes and some building sites are not candidates for slab foundations, leaving you no choice but a change in plans. For example, if you’re building on sloped or uneven ground, expansive soil (clay that expands significantly when wet and contracts significantly when dry), or in an area with significant freezing and thawing, a slab foundation may be a poor choice.
Your contractor should be able to advise you about the best option for your situation and help you choose the foundation that works best for you, the home you’re building, and the building site.
What Is a Crawl Space Foundation?
A crawl space foundation typically consists of a short (1- to 3-feet high) wall around the perimeter at the base of the home that raises it off the ground, creating a “crawl space” below the home. This wall is usually made of steel-reinforced poured concrete or concrete blocks.
The crawl space provides access to the home’s plumbing, wiring, and gas lines, and to the ductwork for the home’s heating, ventilation, and air conditioning (HVAC) system.

Comparing Slab and Crawl Space Foundations
Both slab and crawl space foundations are generally good choices for new homes along the North Carolina coastline. They’re affordable, provide the support necessary, and aren’t susceptible to flooding, which can be a problem with full basements. If you’re faced with the choice of slab versus crawl space, we recommend that you consider the following factors:
- Cost: A slab typically costs less than a crawl space.
- Build time: A slab generally is faster to build.
- Maintenance: In some ways, a slab is easier to maintain; you set it and forget it. You don’t have to crawl inside occasionally to check for moisture, pests, or damage. However, if something goes wrong with the wiring, plumbing, or gas pipes encased in a slab’s concrete, locating and the repairing the problem can be very difficult and expensive.
- Accessibility: Homes built on slabs are generally lower to the ground, so you have fewer steps, if any, to gain entrance to the home.
- Climate and soil conditions: A slab is generally best in warm climates with stable soil, but it can also be the better choice in wetter areas, because it’s more resistant to mold and mildew. A crawl space is better in colder areas because it elevates the home above ground moisture and frost lines, and it offers better support in less stable soils and where tree roots may pose a risk.
- Pest control: Slabs tend to be more resistant to insect and rodent infestation. If not properly sealed and maintained, a crawl space provides more potential entry points and more living space for insects and rodents.
- Energy efficiency: Slabs are more energy efficient. Crawl spaces allow air to flow under your home, which can increase the cost of heating and cooling the home, make your floors feel cold in winter, and make your home feel drafty.
- Inside air quality: If the home’s ductwork is within a crawlspace, and it’s not properly sealed, any mold or mildew in the crawlspace can make its way into the home, negatively impacting the air quality.
Slabs and crawl spaces are both susceptible to problems that can arise from poor soil quality and poor drainage. In the following sections, we take a deeper dive into the pros and cons of both slab and crawl space foundations.
Pros and Cons of a Slab Foundation
Before choosing a slab foundation, weigh the pros and cons.
Benefits of Slab Foundation
- Affordable and fast to build
- Resistant to insect and rodent infestations
- Energy efficient (less air movement under the home, reducing heat loss in the winter and keeping the cold air inside in the summer)
- Low maintenance (no crawl space or basement to ventilate, waterproof, or inspect regularly)
- Better in wet climates
- Lower to the ground for easier accessibility
Potential Drawbacks of Slab Foundation
- More susceptible to shifting soil and root damage
- Not suited for sloped properties
- Prone to damage from freezing and thawing in cold climates
- Increased susceptibility to flooding, because the home is lower to the ground
- Decreased access to any plumbing and wiring encased in the concrete
Pros and Cons of a Crawl Space
Like slabs, crawl spaces have benefits and drawbacks. Before choosing a crawl space foundation, carefully weigh the following pros and cons.
Benefits of a Crawl Space
- More space for, and greater accessibility, to the home’s utilities. These include plumbing, electrical, gas lines, and HVAC
- Increased storage (depending on the size of the crawl space)
- Better suited to uneven or sloped ground
- Less susceptible to damage from shifting soil or roots
- Better protection against minor flooding (elevates the home above ground level)
- Prevents mold and rot in the flooring structure (if properly ventilated)
Potential Drawbacks of a Crawl Space
- Higher initial cost
- Longer build time
- Increased risk of mold and mildew (requires a vapor barrier, insulation, encapsulation, and possibly a dehumidifier)
- Increased risk of pest infestation (insects and rodents)
- Increased maintenance (regular inspection for pest or water intrusion and ventilation issues)
- Increased heating/cooling costs if not properly sealed and ventilated
Making a Well-Informed Choice
The right type of foundation for your new custom-built home depends on where you’re planning to build it, how much you’re willing to spend, and numerous other factors covered in this post.
We strongly recommend discussing your options with your builder, who may want to bring in a structural or geotechnical engineer who specializes in foundations. The engineer will consider factors such as climate, build-site topography (the slope and contour of the land), soil conditions, and elevation relative to floodplains and nearby bodies of water. Other factors include the design of your home and its load requirements and your personal preferences.
A custom home builder who’s familiar with the region can be a great resource in helping you choose the foundation type that makes the most sense for the area and the home you have in mind. If you’re planning to build a custom home along the North Carolina coast, contact us to start exploring your options.
If you’re planning to build on a more challenging site (for example, on poor soil or in areas prone to flooding), stay tuned for our next blog post about retaining walls, raised slabs, and pilings.
Read the Comments +